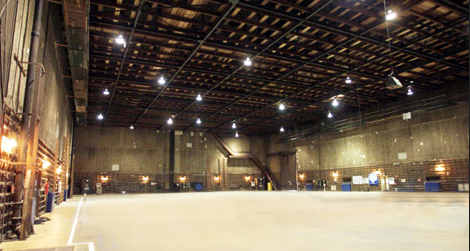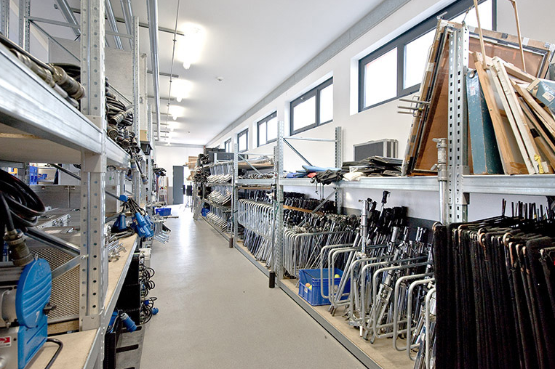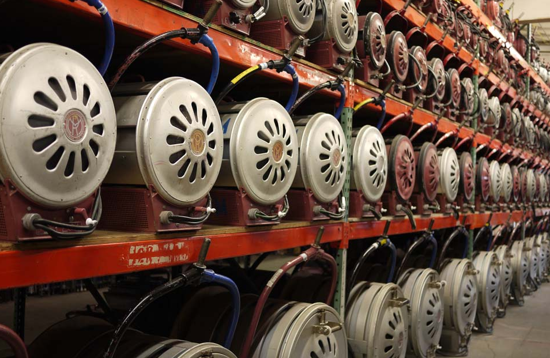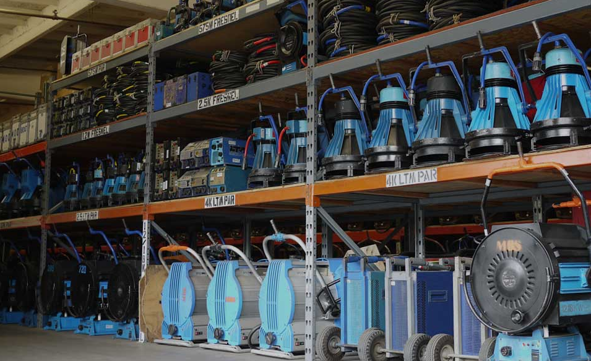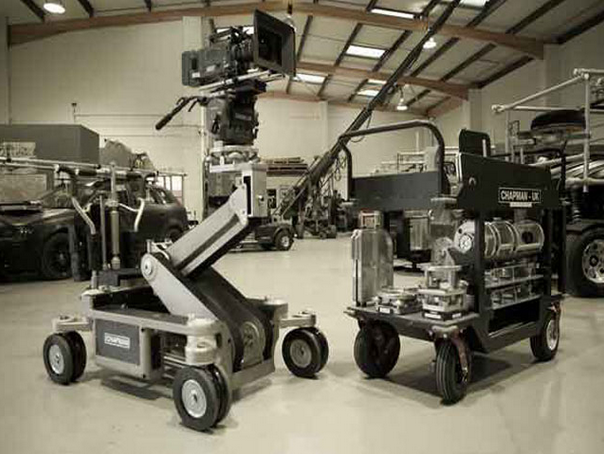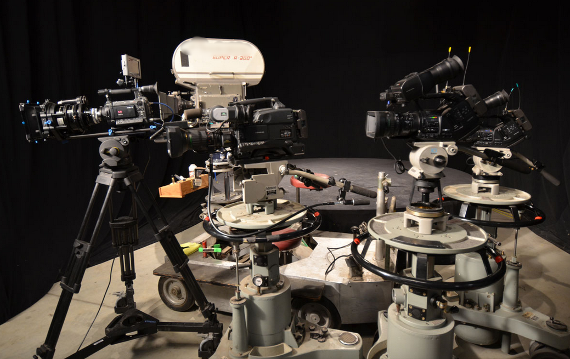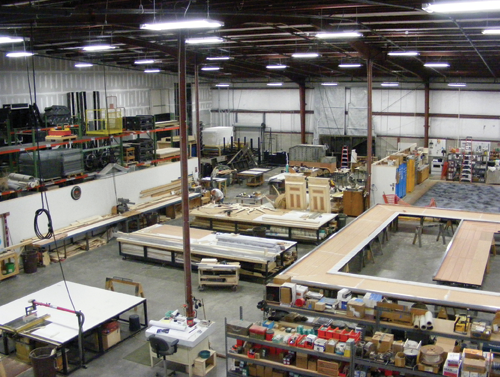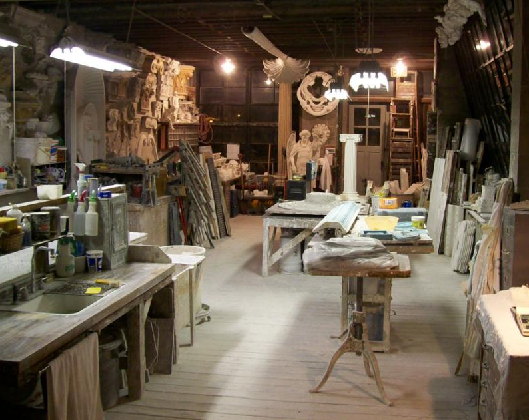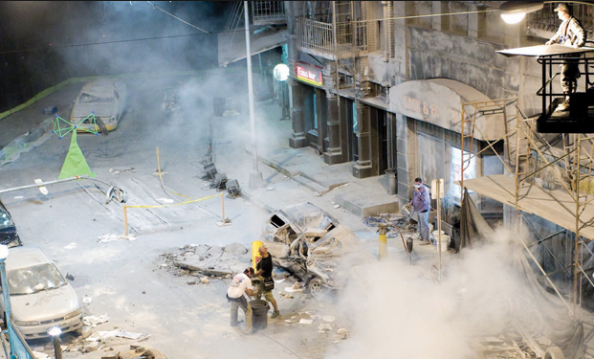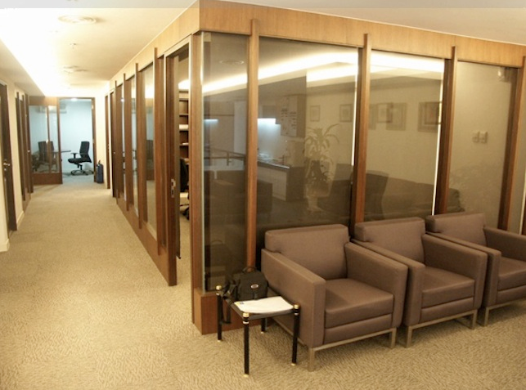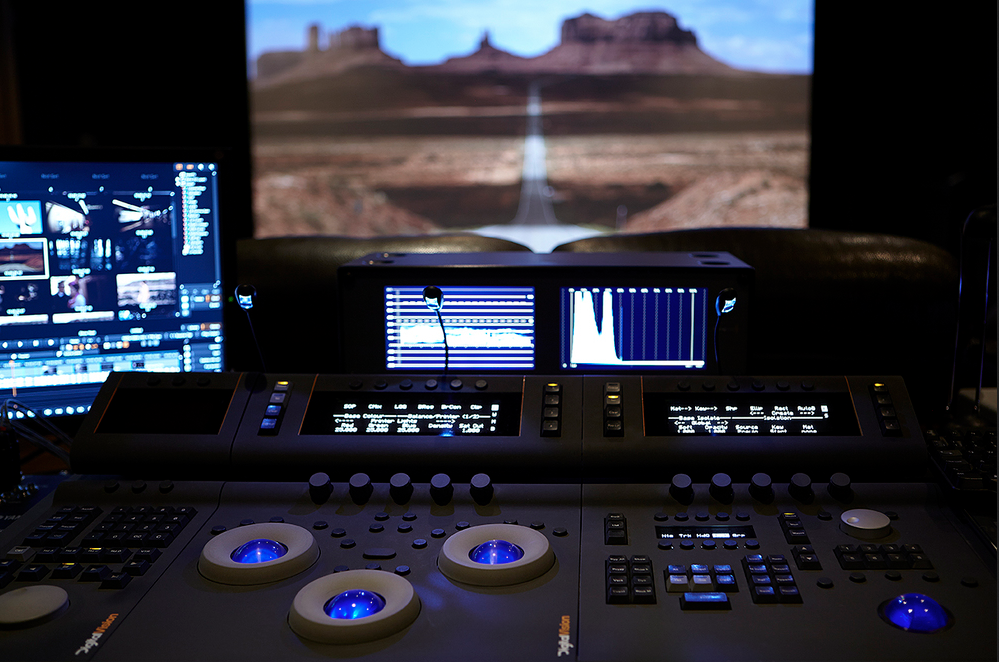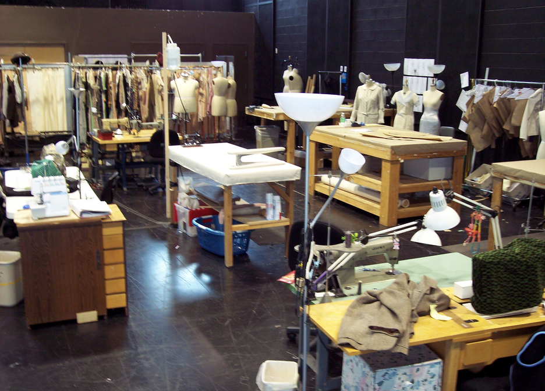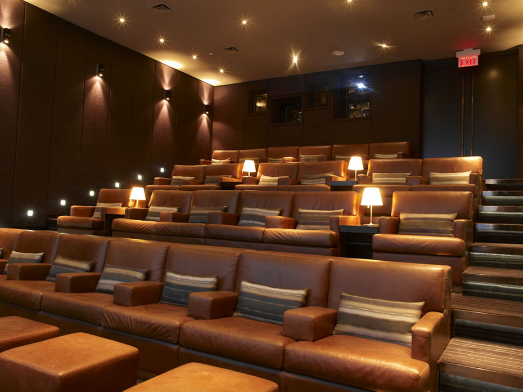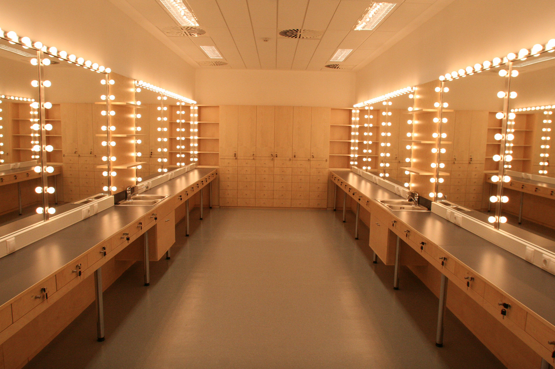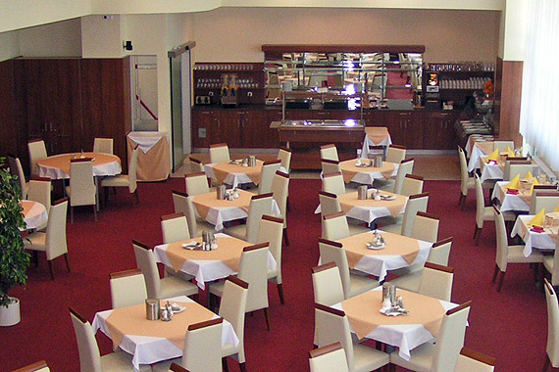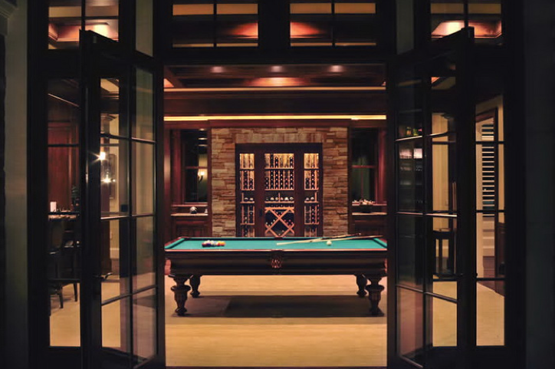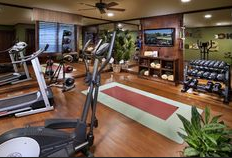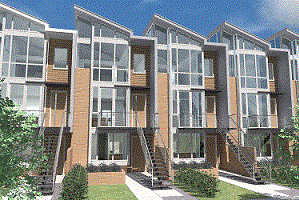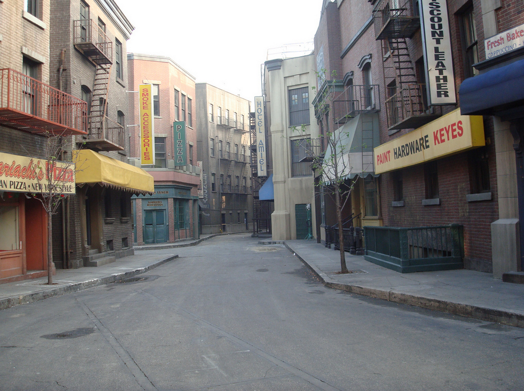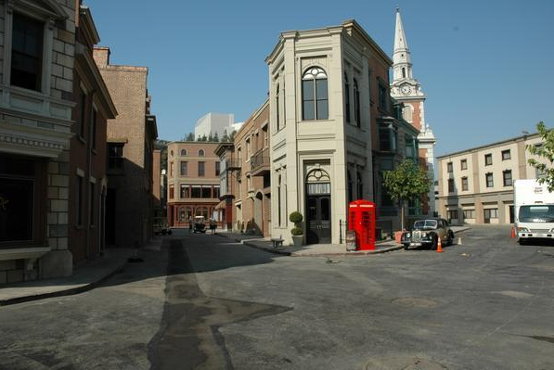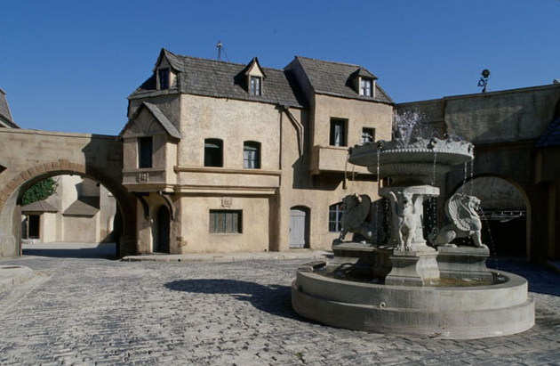Services and Features
3 - 5 soundstages totaling 97,000 sq. ft.
Grip House, 28,000 sq. ft., containing open work space, camera and equipment rental, video assist, and sound departments.
Art Factory, 14,000 sq. ft., of open set construction space for mill work, metal work, plaster shop, signage, paint booths, and special effects.
Production office building capable of sustaining three productions simultaneously - 3 floors each containing production office space and a separate Director’s bungalow.
Post-production building
Video post-production
Foley stage
Audio post-production
Recording studio
40 seat screening room
3 Wardrobe Shops with dye vats
Dressing and staging space for 600 extras
Office build-out space for commercial production and creative support companies
Full service professional kitchen supporting a commissary, and location catering
1,200 sq. ft. Producer’s library and conference suite
1,500 sq. ft. exercise room with sauna, steam room, and private lockers
9 two-story townhouses for VIP’s
Backlot
*Images are representative of services to be offered
